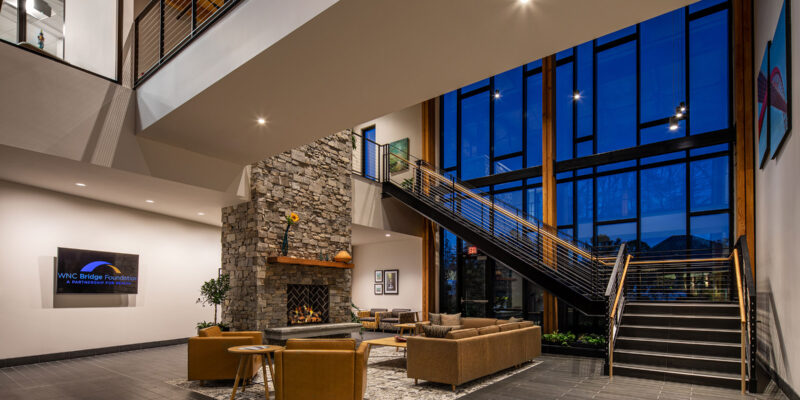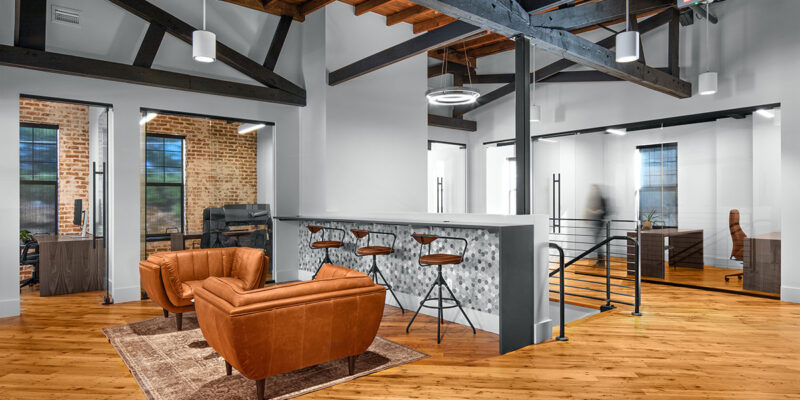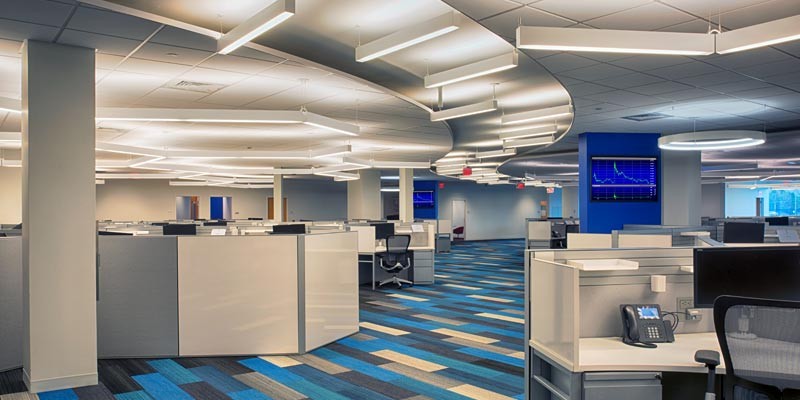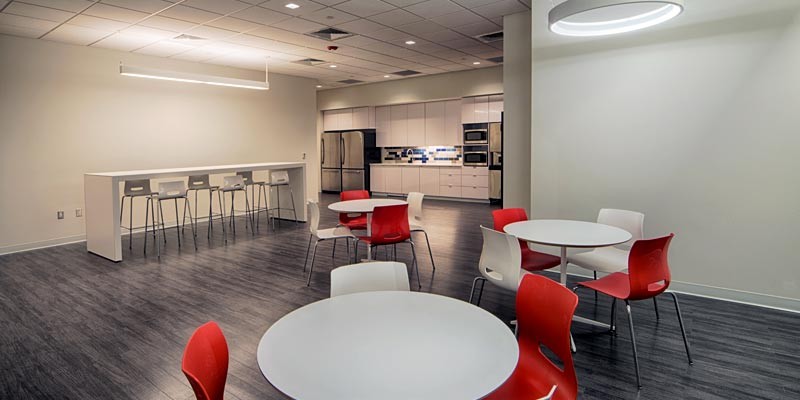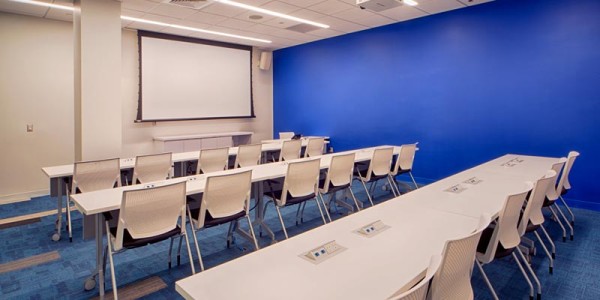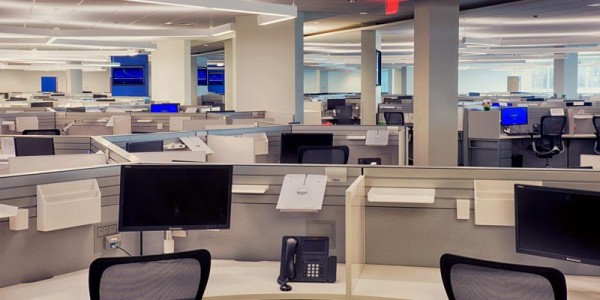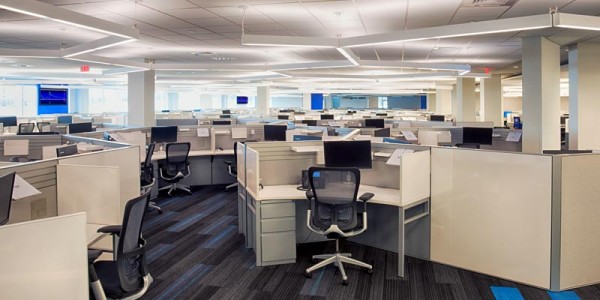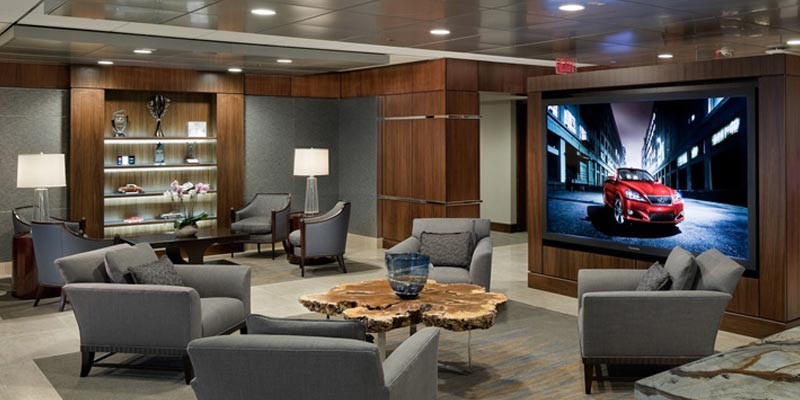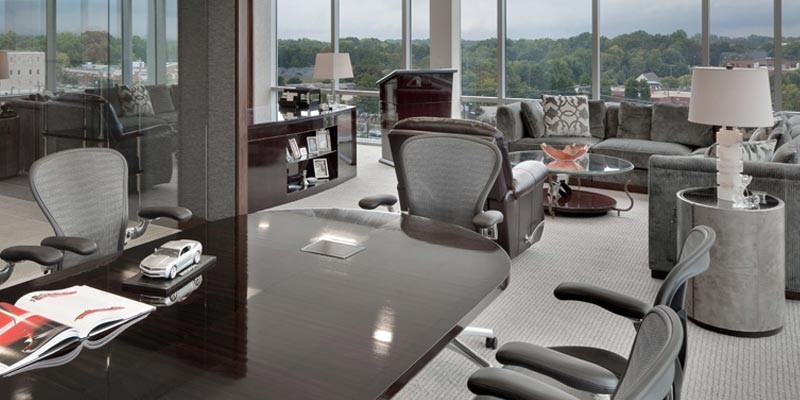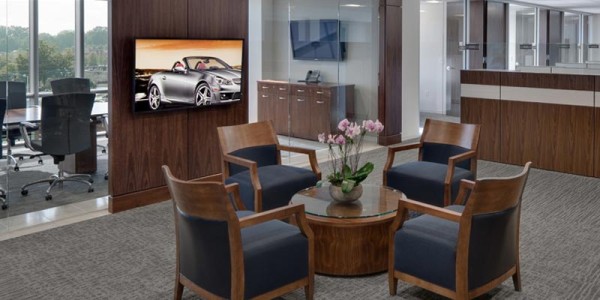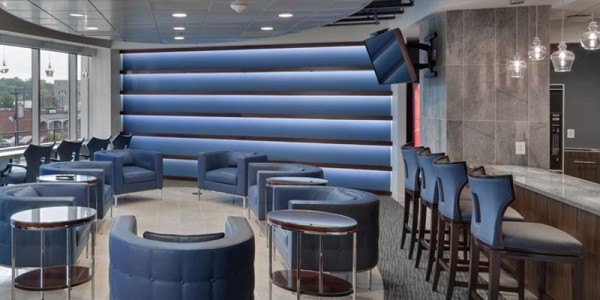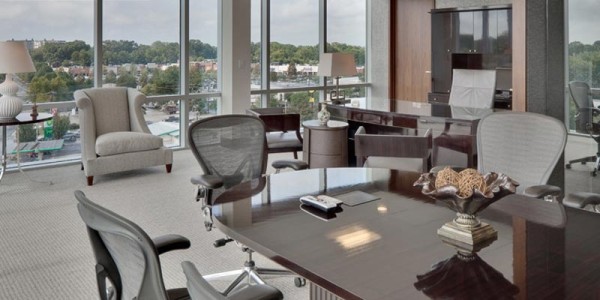Project Description
Client: WNC Bridge Foundation
Location: Asheville, NC
Size: 15,000 sf
New two-story, 15,000 sf office building and conference center for the non-profit WNC Bridge Foundation. This beautiful facility includes a combination of steel and exposed timber/glu-lam’s for structure, as well as stone, vertical siding and glazing for the veneer and an extensive outdoor garden area, all to create a warm and inviting space.

