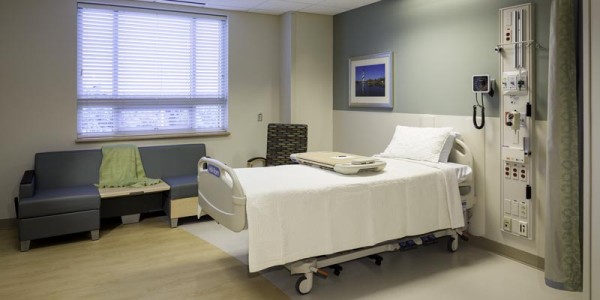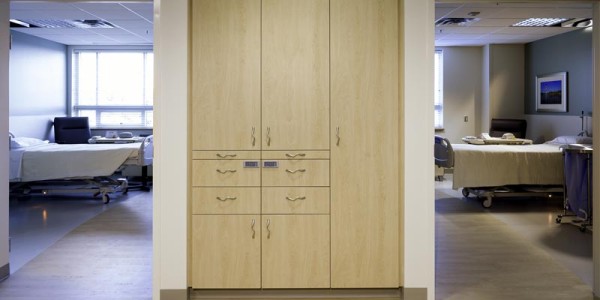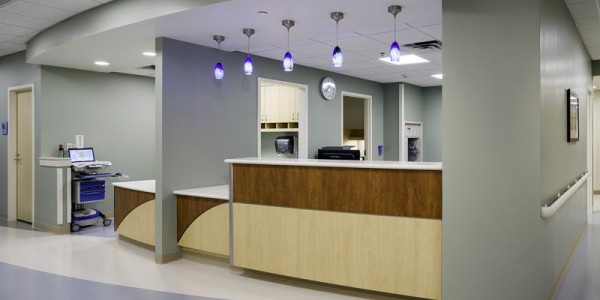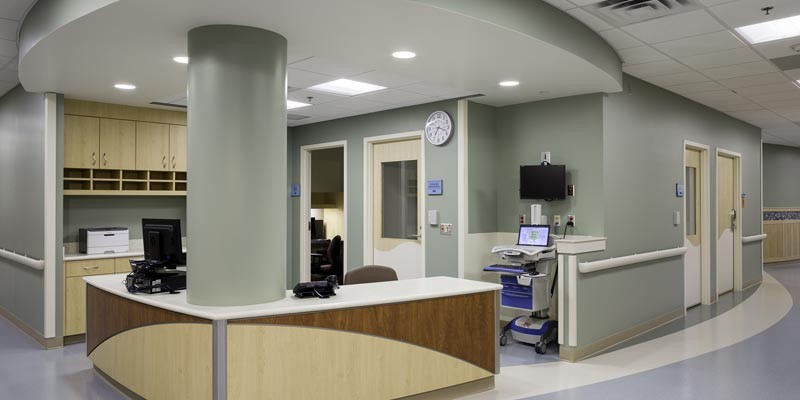
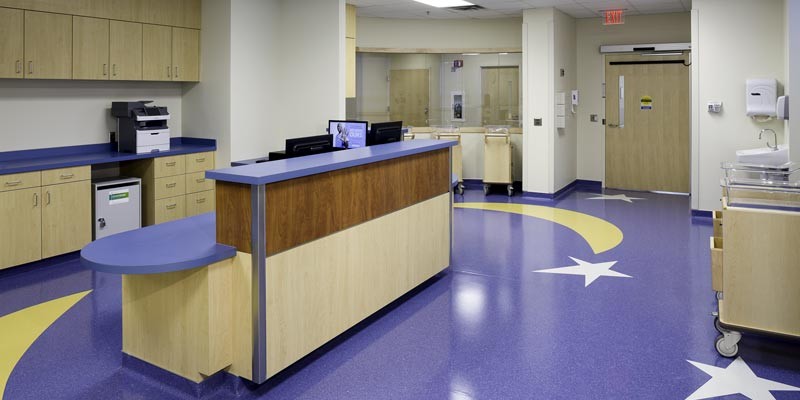
Project Description
Client: Presbyterian Hospital
Location: Huntersville, NC
Size: 53,000 sf
Construction of a $15 million, two-story, 53,000 sf vertical expansion bed tower above the existing Surgical Suite and an 8,000 sf expansion of the existing ICU Wing and Emergency Department (ED). The vertical expansion included (28) new acute care beds, 10 new observation beds and a new Well Baby Nursery. ICU and ED expansion included two new ICU’s, additional support space for the ED and a new egress stair tower. The project required constant communication with the Hospital staff as we worked above operating rooms and beside existing ICU rooms. SIS installed the interior framing and wall finishes.

